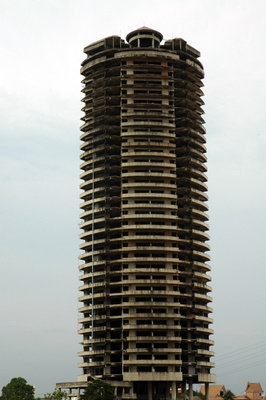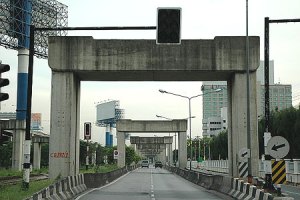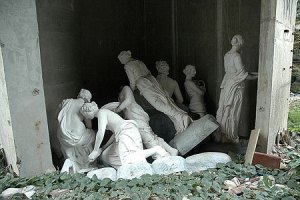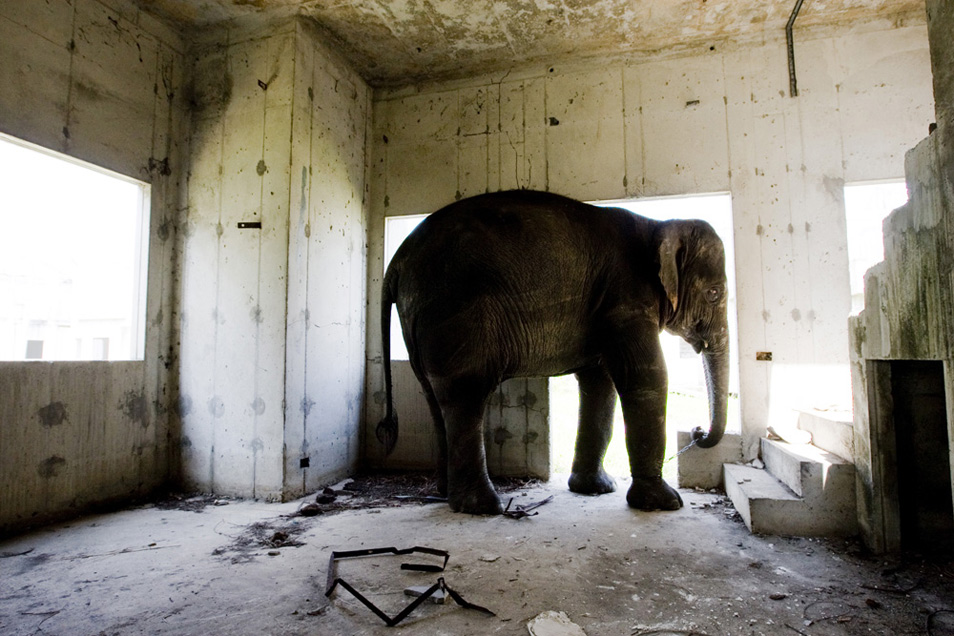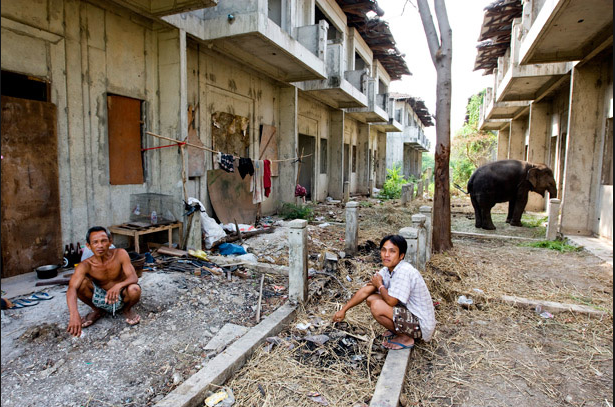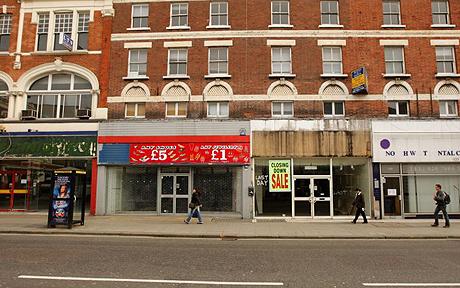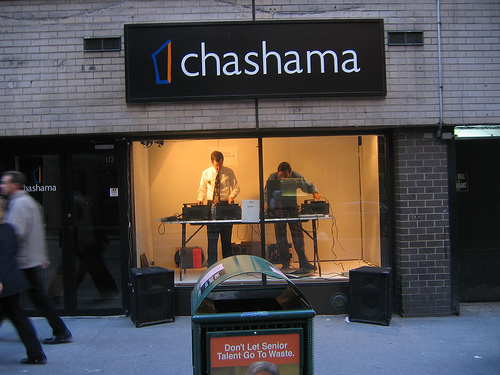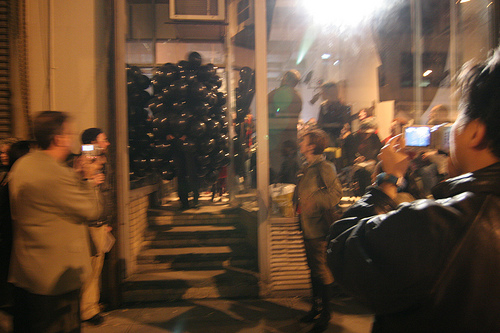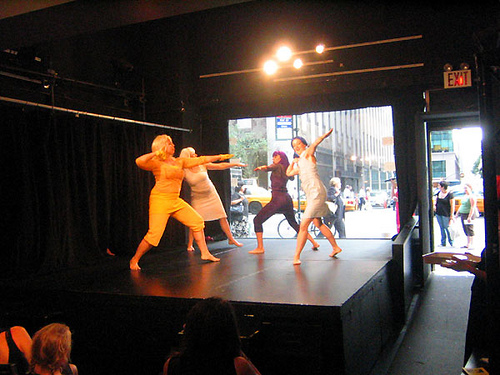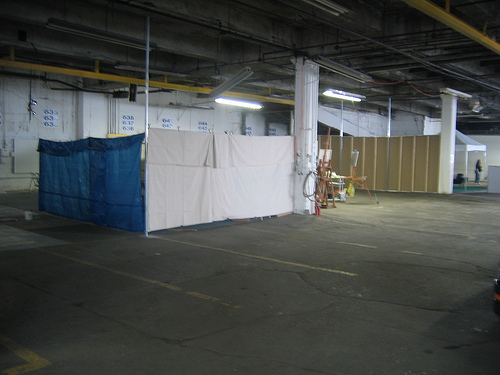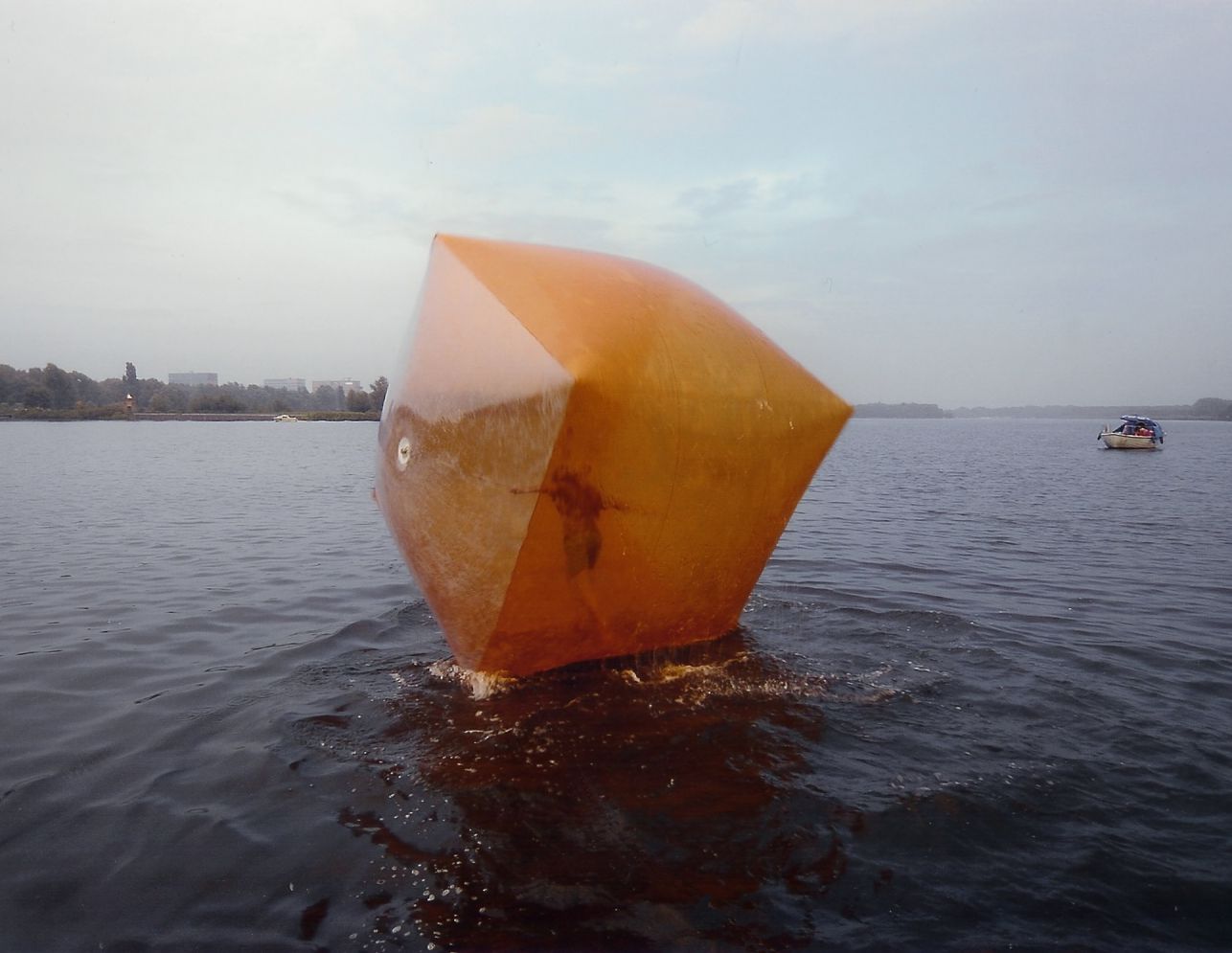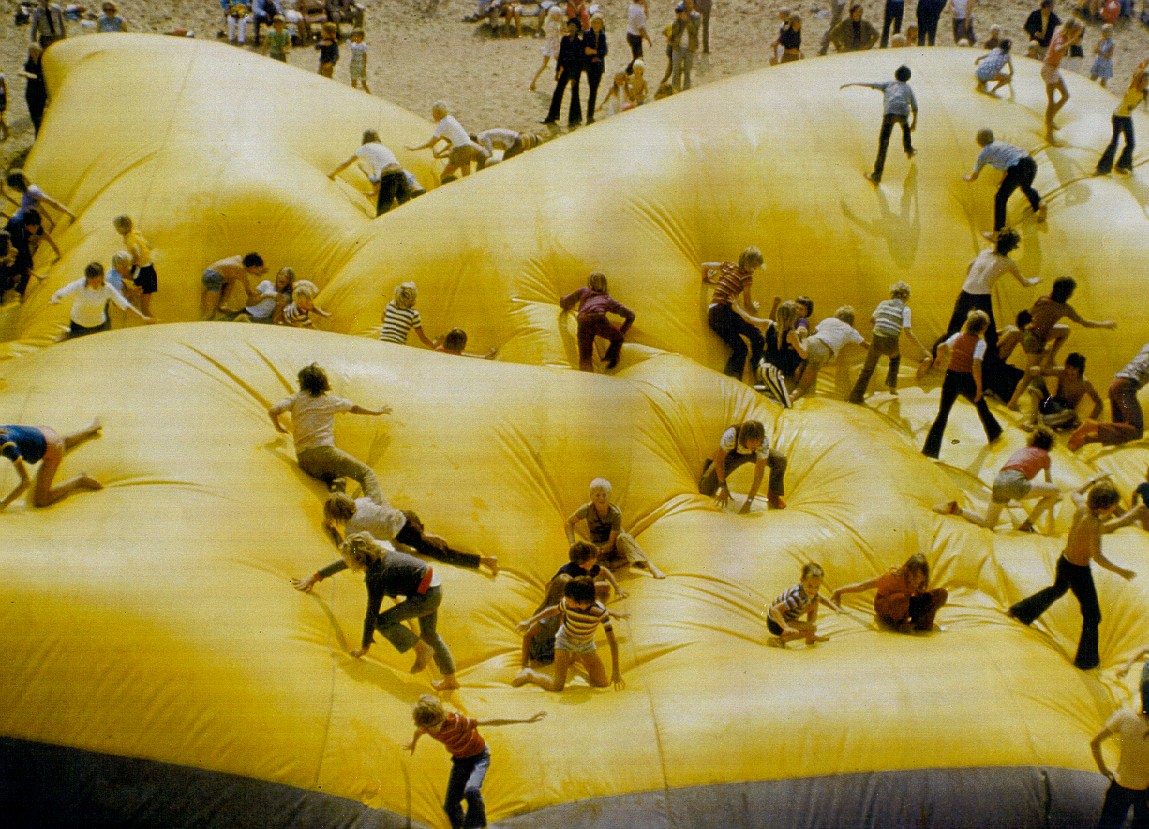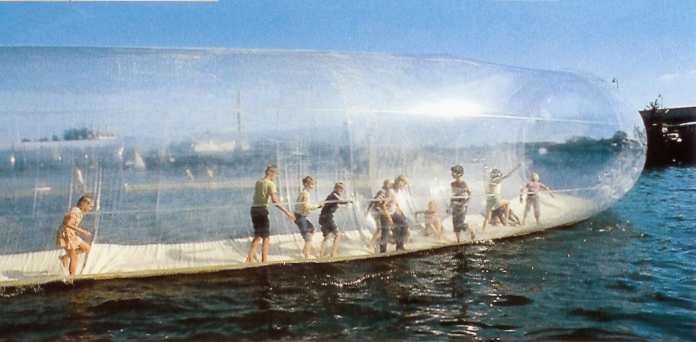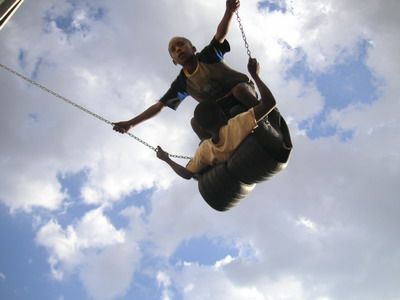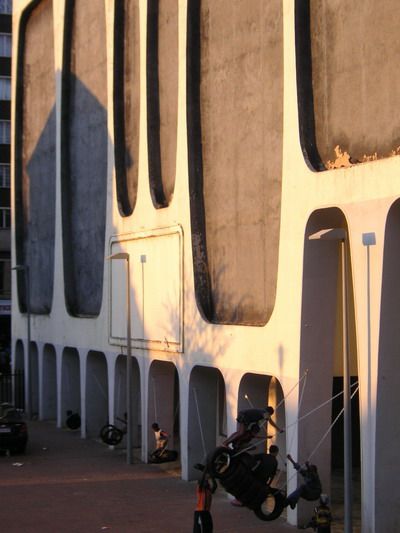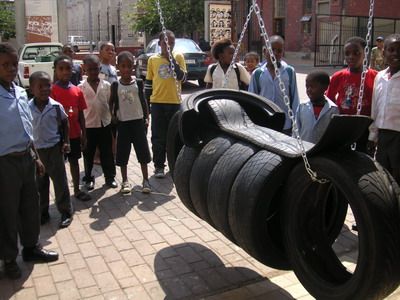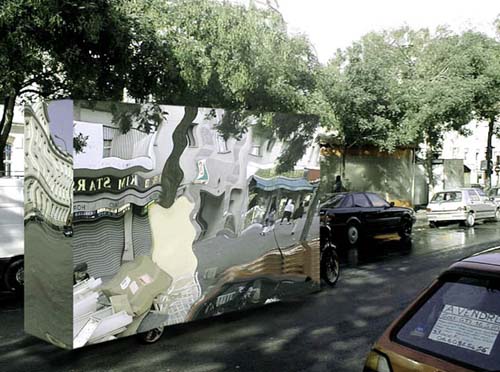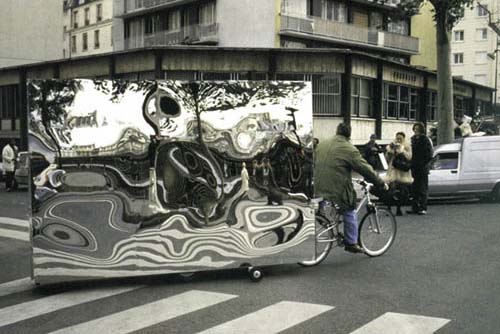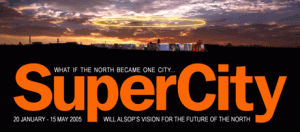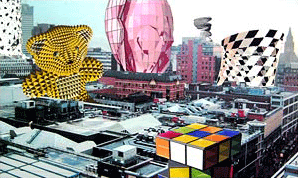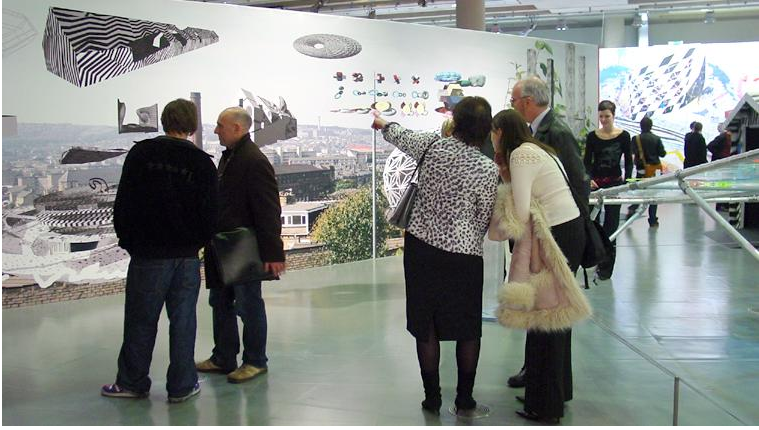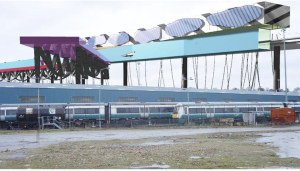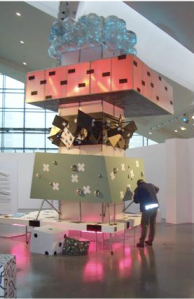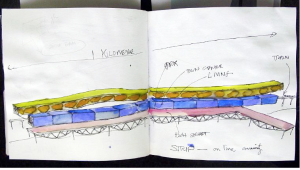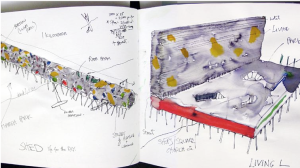
Last weekend some friends here in Berlin organised "The Green Zone," a social occupation of the old Iraqi Embassy in what used to be DDR's East Berlin. Lasting from 3 till dark, a generator powered DJ played minimal techno as a large crowd explored the ruins, beer in hand, and mused about this strange but surprisingly common remnant from Berlin's past.
The building had clearly been thoroughly looted, most windows smashed, and severe fire damage made you wonder about the structural integrity of the stairs and roof. There were still masses of Iraqi books and documents littering the floors which made it clear that for some reason this building had been abandoned in a hurry. Gifted to Iraq by the DDR in the 60's, and abandoned in favour of a new home in the west after the reunification of Germany in 1990, this building is of confused legal status. According to conversation at the event, German police are unable to enter the property without gaining permission from the Iraqi Government - it is still officially Iraqi soil.
In attempting to find the event, we had biked to the wrong end of the street, only to discover another abandoned embassy of some unknown nation. This was made clear by the array of flagpoles on the front lawn, now conspicuously flag-less. This district of northern Berlin is littered with similarly abandoned buildings, (presumably stuck in a similar legal conundrum to Iraq's) while the rest are large stately homes that are well looked after - this is an affluent neighborhood. Despite this, the neighbors didn't even look twice as we entered the property, struggling up a broken staircase before entering through the open front door.


Urban reclamation of this kind is common in Berlin. Squatting has been prevalent since the war, and jumped to new heights when the wall fell, as thousands of people from the East literally fled their homes for the West leaving completely furnished apartments ready for the taking. And there are still thousands of empty buildings and building lots all across the city. Considering the population of Berlin reached 4.5 million during World War II, it is currently 1 million people under capacity, which means lots of empty space and no need to fill it.
Furthermore, I believe Berlin's history of successful protest has had a lasting effect on how the Police force approach situations. It is common to see excessive police presence, but they seem to be very reluctant to take action, and while they are quick to respond to complaints about noise, acts of trespassing don't often attract a response.
While I've attended a few social events in abandoned lots and buildings now, I've yet to see an artistic or architectural installation or intervention using these abandoned spaces (other than graffiti and murals). Perhaps there's potential to use this active social scene to aid in pulling off a large scale urban intervention.
As for The Green Zone, it successfully finished up at dark, transforming into a giant bike gang carrying away various Iraqi treasures including some giant portraits in gilded frames. Riding through the local volkspark we discovered a small campfire that had been left burning and so reclaimed it as our own for the rest of the evening.





















 ----------------------------------------------------
----------------------------------------------------


